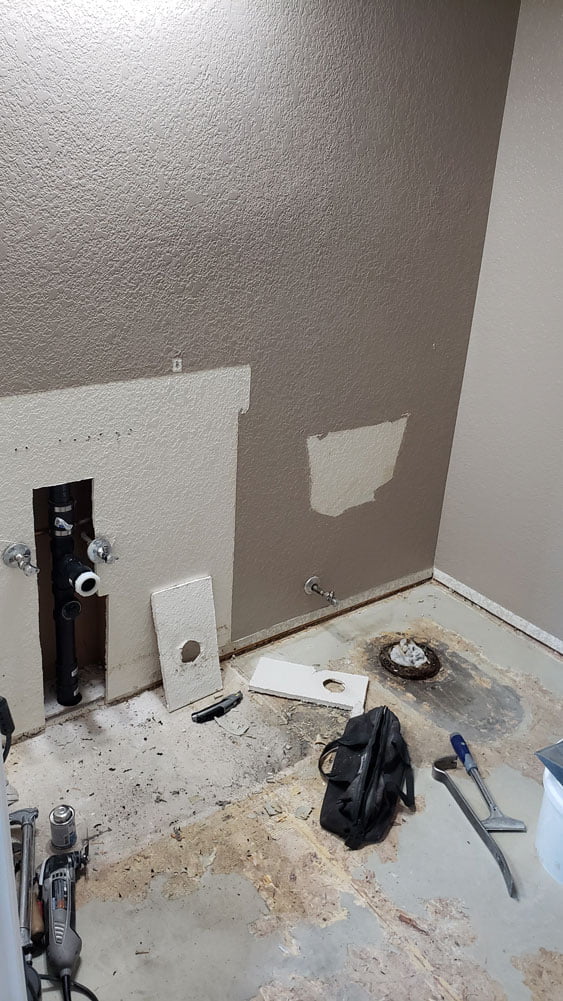Dear Journal, Even the most seasoned meal, still needs a side dish to help it out. - A continuously educated professional
It’s without a doubt that no matter how confident I feel at work sometimes what I do at home makes me feel like such a novice.
The past three days we’ve had a contractor in our house demoing two of our bathrooms for upgrades and remodeling! When I first started this project I thought it would be just like another project I do for work. However, getting closer to the start date, and actually beginning the project, turned out to be a whole new experience and a greater appreciation for the people I work with on a day-to-day basis.
From the first moment, my husband and I turned the corner and saw the master bathroom, we knew this was the first thing that had to be changed in the house. Throughout closing during the buying process, we became excited about what we could do and what could be possible for upgrading the space and as noted in my Intro to Project: Verde, it needed quite a bit of love. First and foremost: the carpet had to go! Secondly, I’m not a tub user and because we had a shower/tub in the second bath, I figured this would be a great opportunity to remove that tub in the master altogether. The shower was also a tad bit too small even for a single user, and after having lived in the house, and showering in that tiny shower, I am so ready to expand!
So, after finding our contractor, scheduling a start date, rescheduling due to a COVID-19 scare, and starting work, three days into it and I am down a toilet, down a tub, and ready to see the final piece!

It’s at this point I want to pause and talk about the differences between what I do every day for work, and what I have done for my own home. I had assumed going into it that these two bathrooms would be just like any other bathroom I’ve done for work. But alas, I was slightly off. I had great intentions when I built my home 3-dimensionally in the program I use for work, and even begin to apply finishes for renders and walkthroughs. (I wanted to use my husband as my “client” so while I knew what I was seeing in the space, I wanted to show him as well.)
I had it all figured out! At least, I thought I did.
I considered the direction of the tile for installation, I’d considered the size of the new shower and where the glass would end, and, I even created 3D models of the new vanities that we decided to go with last minute because we couldn’t get a millworker to build the cabinets we wanted for the price we could afford. But, one thing I did not take into account, was all of the interaction I had with my contractor. You see, at my day job, I design the space, I put it on the computer, it goes down on drawings, then I hand it off to the contractor who makes some of the final decisions on the project. Yes, they will come back with questions for clarification, but they are not questions like the drain doesn’t work where I initially put it on the drawing so where should we place it? Or the plumbing is off a bit, are you okay if we fix it and charge and extra $xxx? And, it was with these types of interactions with my home contractor, that I’m starting to really appreciate the people I work with every day.
Don’t get me wrong, I already knew these guys have mad skills for what they do with the field. But dealing with some of the strange nuances an existing project has, are things I just hadn’t been exposed to; at least, not yet.
So, I have a few more weeks to go to see if my bathrooms completely finalized! I hope you will join me for the ride at Project: Verde!
