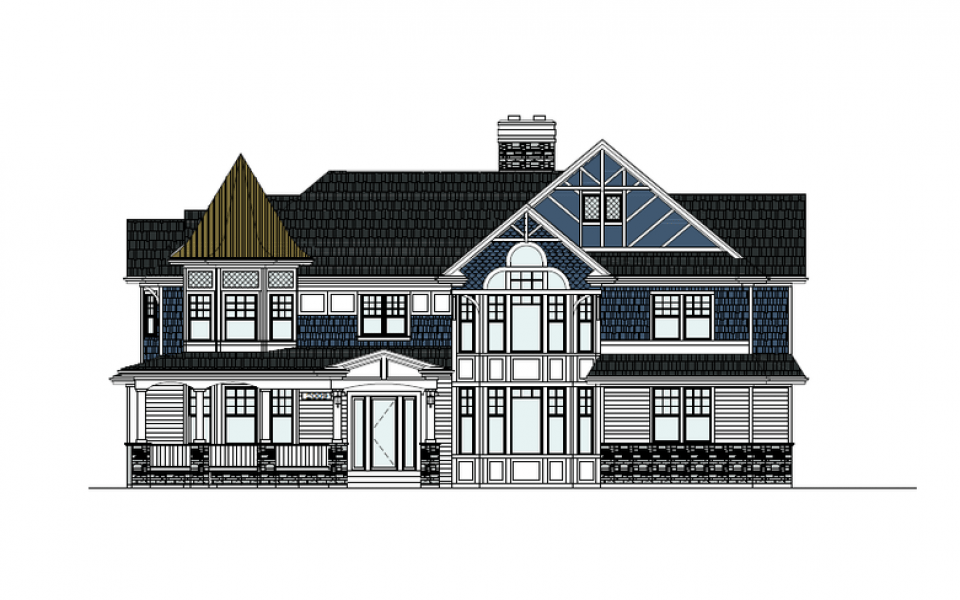Every year the GreenBuilt Home Tour, organized by the IL Green Alliance, amazes and inspires me, and this year was no exception.
Probably my favorite visit of the day, purely because we were given the tour by the owner himself AND this was someone who had a full-time job (same as his wife), was busy raising three kids, and he was building this home on his own (with a little help from friends)! Talk about making a person feel lazy! I was excited to see that this airline pilot was as interested about creating a healthy interior space as I am.
Since the home was ready for gyp to be placed up, we were able to see up to the insulation. I was a little disappointed that fiberglass was used for the home insulation (I’m not a fan of fiberglass in general, and question sustainable homes that require a layer that needs to be applied with a full respirator).
I will say, I was impressed being introduced to a new tool called AeroBarrier – a mist that will fill in the gaps that may allow for any sort of air leaks. The owner had done at the stud stage, so they now have zero air gaps from inside the home to the outside. The nifty thing about this product is that it’s a mist that fills the tiniest cracks in places some trades my miss when caulking over, allowing for as few penetrations into the house as possible.
But what about natural ventilation? The owner also introduced me to a phrase that I heard a few times this day called “ERV”. Basically, where your typical HVAC recirculates air within your home, this pulls air in from the outside, goes through a filter to remove any harmful particulates and pollen, and is introduced into the home. This technique, according to the owner, is practically like opening up the windows to allow for fresh air through, at any time of the year.
I’m not going to lie, I am excited to see this home next year! I will love to see how the home feels in the space and how much natural light comes in. Since the owner is hoping to have it ready by the holidays, I’m looking forward to seeing the impact the home has on the family.
Home Information (link)
Modern Victorian, 2009 W. 56th St., LaGrange Highlands, IL 60525
Modern Victorian is a Custom Home designed be truly as energy-efficient, comfortable, and healthy as possible.
Construction Status: Nearly Complete
SIZE: 4,000 square feet
PROJECT TYPE: Single Family – New Construction
HOME DESCRIPTION:
Modern Victorian is a custom home built in LaGrange Highlands, and the first house in Illinois to be sealed using Aerobarrier. The site was selected for its location, lot size, and mature trees. The goal of this home was to build a house that was Net Zero Energy Ready, while still maintaining the the traditional look of a Victorian homes in the area.
The house was built to be as energy-efficient as possible for a custom home. Beneath the cement board siding is 2-3” of Reclaimed Rigid foam, that was attached to the framing with 6” truss screws. This creates a rain screen to ventilate the siding.
A Radiant Heating and Cooling System was selected to make this home as comfortable as possible. Additionally, a Dedicated Outdoor Air System was used for ventilation and dehumidification. These features, combined with Energy Star appliances and LED lighting make this home truly remarkable.
CERTIFICATIONS:
- DOE Zero Energy Ready Home (Pending)
- ENERGY STAR for Homes (Pending)
- HERS Rating (Pending)
BUILDER:
Schaffer Construction
2009 W 56th St., La Grange, IL 60525
708-945-2614
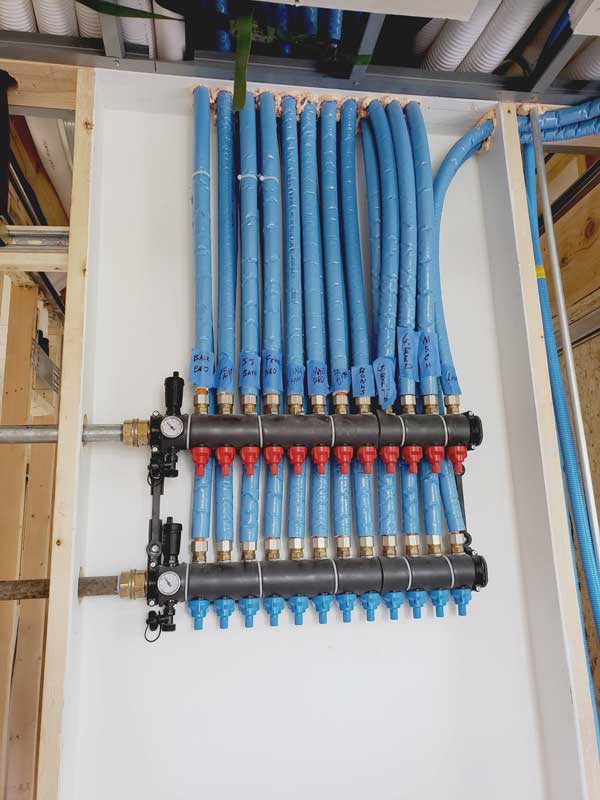
This was a neat little tool that allows the homeowner to set the temperature to any room of the home, at any temp. I like how it allows for complete flexibility for the family.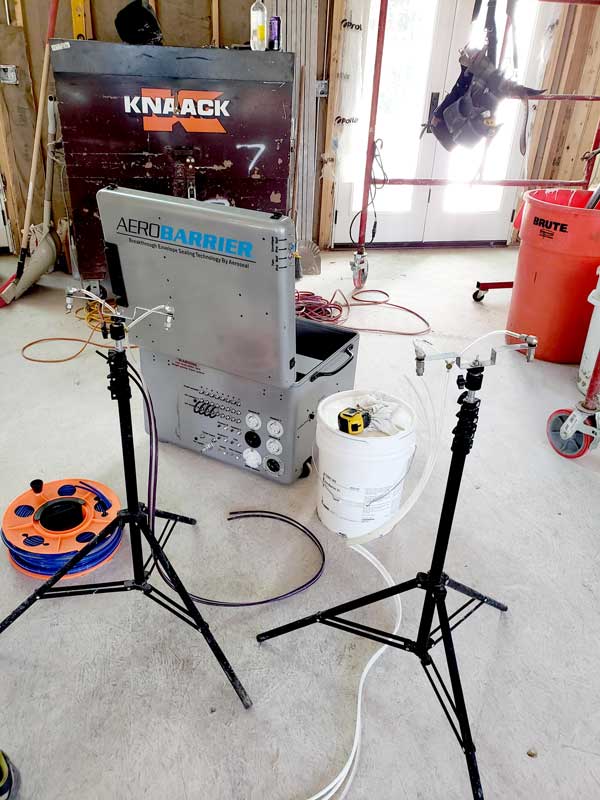
AeroBarrier set up the homeowner used to seal his home tight. The two stands house two tubes that spray a mist into the air. As the mist fills gaps, it hardens and prevents air leakage.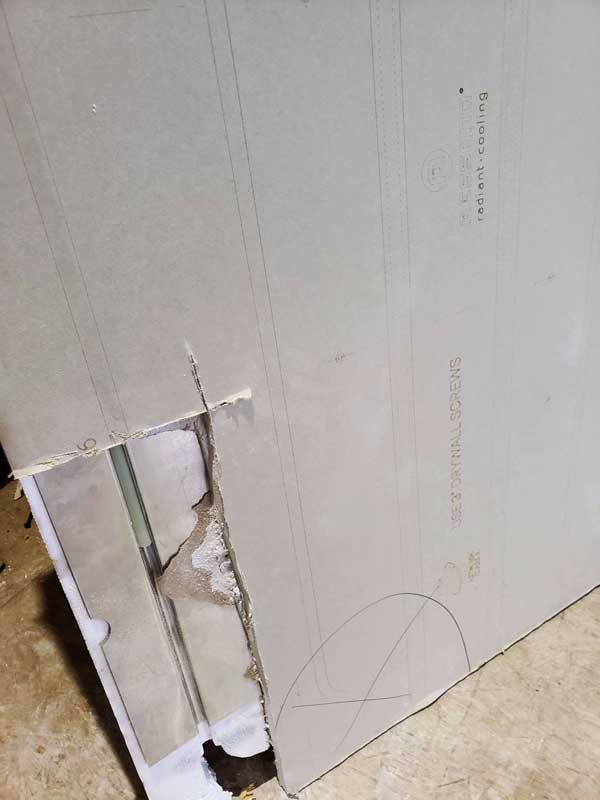
Close up of the special gypsum containing radiant heating/cooling. You can see a small pipe run through the board.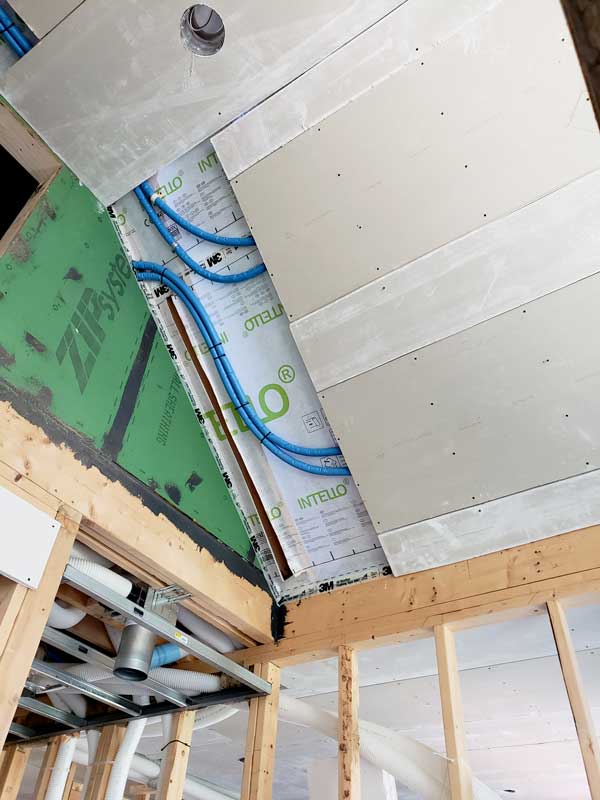
These blue tubs behind the gyp ceiling allows for radiant temperature to happen. The tubes are filled with water and allow for heating and cooling to occur within in room.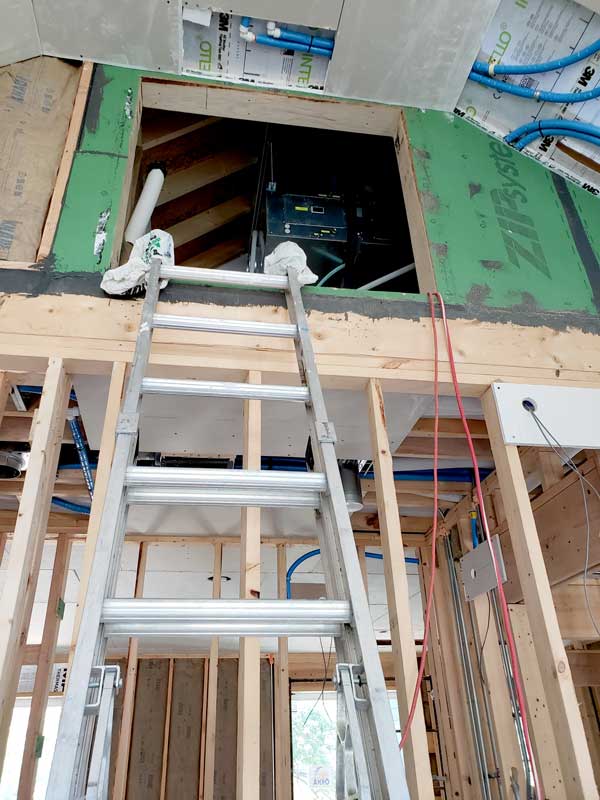
This was the only entrance to the attic, in the guest suite, where much of the AC lived. You will also see some blue tubes running out of the walls and behind the gypsum on the ceiling.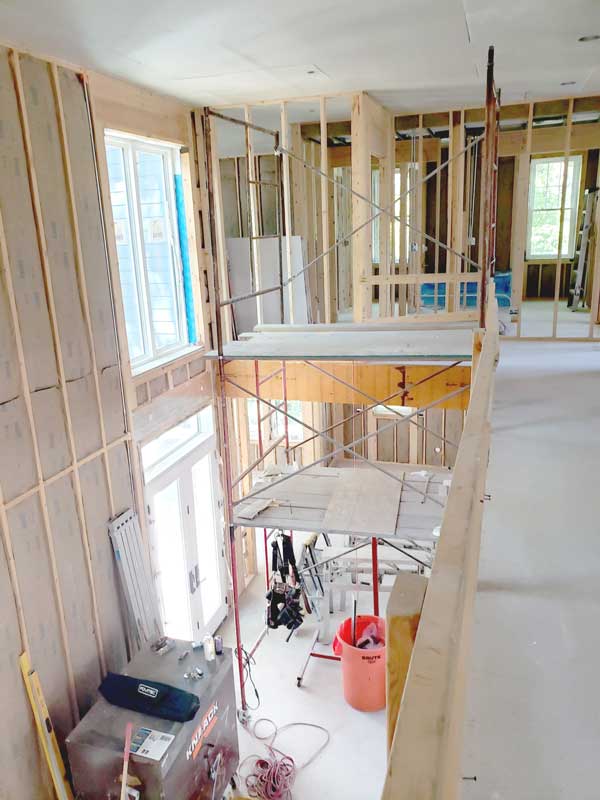
Second view of the catwalk with the kitchen space below.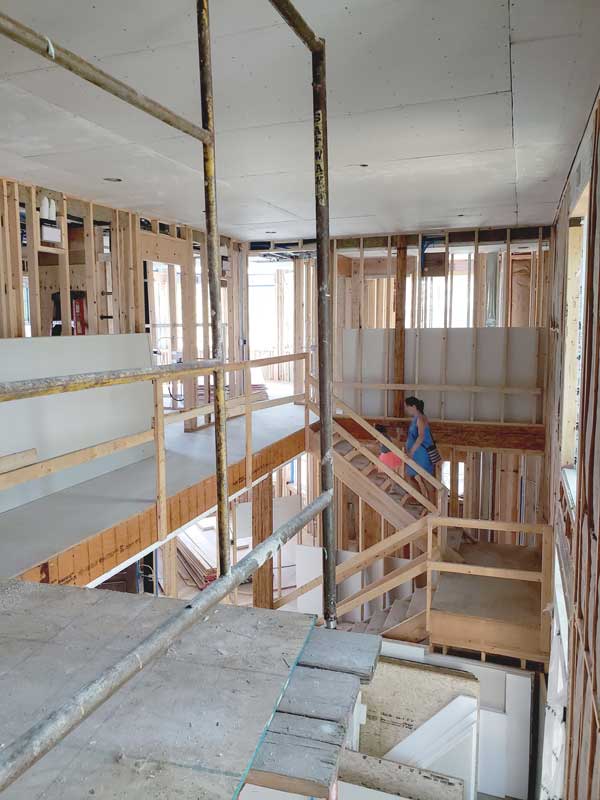
Open two-story space to allow for natural south-facing sun light to come in (don’t worry, much of the harsh sun is blocked by the trees).