As with every year at the GreenBuilt Home Tour (organized by the IL Green Alliance), I try to make it a point to visit as many homes as possible (as I’m sure we all do). This year, I was lucky enough to hit five within six hours (thanks to careful route mapping and stellar tour guides) and they all ended with the Lakeview Passive House.
This home was a great one to end on for the day. The tour was given by the builder so you could see the excitement they had in the space. and were able to share some of the challenges they were facing with the original design and structure of the building.
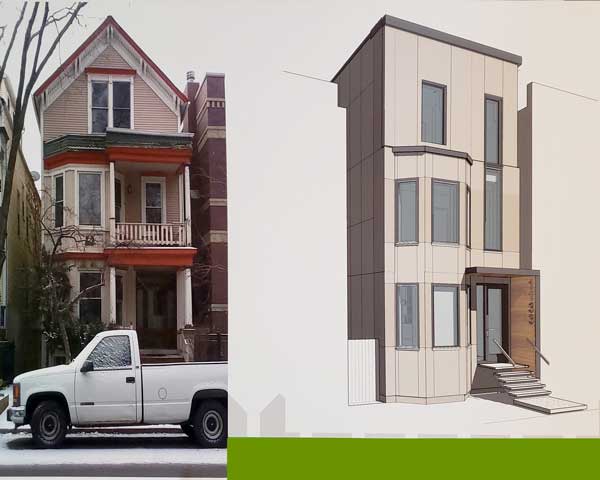
I am a little sad to see some of the charm of the original facade going away, but I do appreciate the elegant cladding that will replace it. I am even more excited to see how the back of the building will expand its use of windows to bring in even more natural daylight into the space.
With all these external changes, I am a little disappointed to see a lack of shading from the southern sun (on the back facade). I can image the rooms will warm up nicely in the winter, but the summer may bring in warmth that is unwanted.
Overall the home appeared to be fantastically built. The original wood structure looked sound and it was amusing to see the old against the new – especially on the third floor where you could see the outline of the original pitch of the roof against the new squared-off space. One of the challenges the tour guide had mentioned was the layering of materials to provide for insulation. The exterior will have a cladding over top the facades, and the first layer of insulation is to be closed-cell foam between the exterior wall and new interior studs, followed by cellulose (similar to what will be used at the Bold Farmhouse Meets Sustainable Design home).
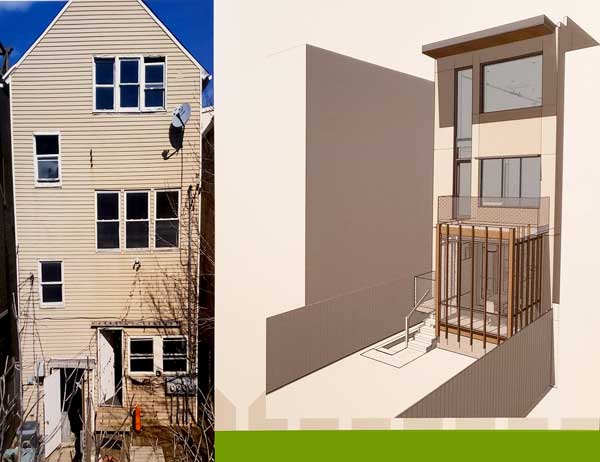
Home Information (Link)
Lakeview Passive House| 1133 W. George St. Chicago, IL 60657 view map
Remodeling an existing early 20th century three-flat into a 21st high performance single-family home.
Construction Status: Pre-Drywall
SIZE: 3,309 square feet
PROJECT TYPE: Single Family – Renovation/ Remodel
HOME DESCRIPTION:
This project is a remodeling project, one of the first certified passive remodeled homes in the Chicago area. Instead of standard demolition practices, we de-constructed this house and re-directed the windows, doors, cabinets, plumbing fixtures, mechanical equipment and structural floor joists to the re-use market instead of a landfill.
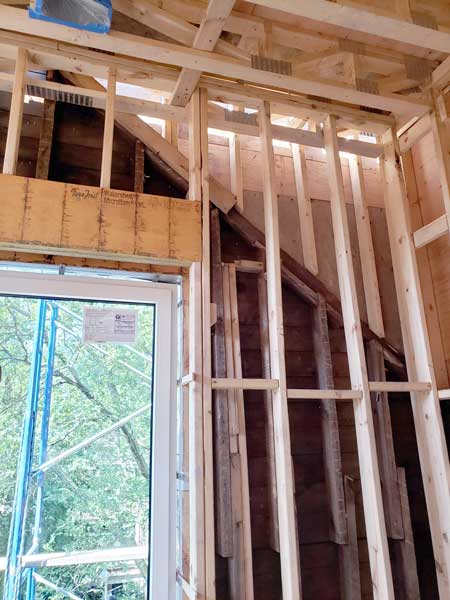
We are employing the rigid standards of the Passive House Institute to build a high performance house. To achieve those standards, we are using triple-glazed windows and doors, mini-split mechanical systems, and an insulation system of dense-packed cellulose and rockwool. To achieve an net-zero energy use, we are installing an 10KW solar pv system. Also, in the choice of materials, a great deal of care has been taken to provide a low maintenance and durability. This will be an unique home in Lakeview looking forward into the 21st century.
CERTIFICATIONS:
- ENERGY STAR for Homes (Pending)
- PHIUS+ 2015 Passive Building Standard (Pending)
BUILDER:
S.N. Peck, Builder, Inc.
1647 W. Fulton St., Chicago, IL 60612
312-738-2600
www.snpeck.com
ARCHITECT:
Farr Associates
53 W Jackson Blvd #650, Chicago, IL 60604
312-408-1661
www.farrside.com
WEBSITES:
Project Website: www.snpeck.com
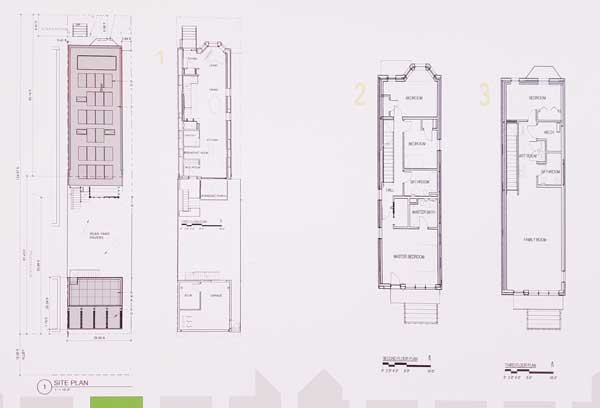
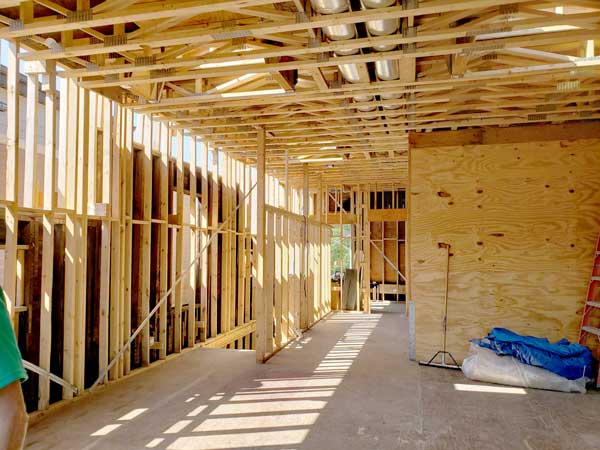
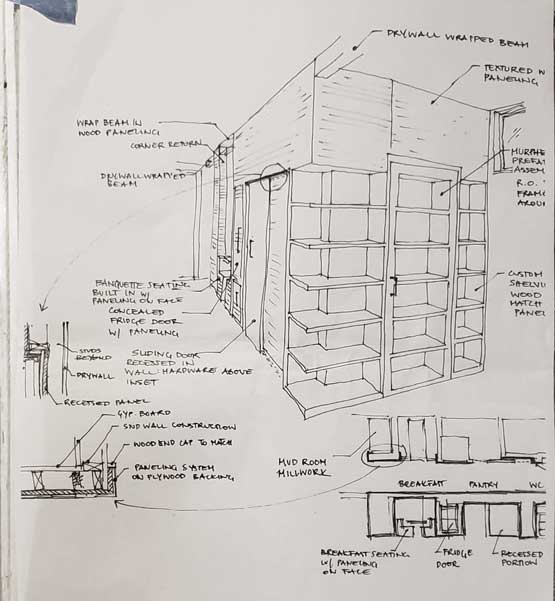
Probably my favorite part of this home: the Powder room on the first floor! Detail of a bookcase that will house a hidden powder room, large enough for a toilet and sink.
